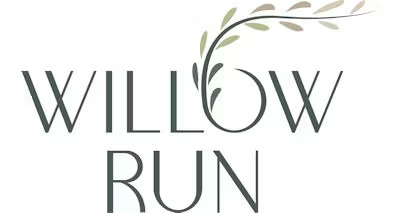Trentwood Presentation Centre
1 Hemlock Crescent in Aylmer
Welcome to Willow Run in Aylmer! We’re excited to present the Trentwood model—an exceptional home that seamlessly blends style, comfort, and thoughtful design. Its welcoming exterior sets the tone, while the open-concept main floor greets you with an elegant fireplace and an abundance of natural light. The luxurious primary suite offers a walk-in closet and a beautifully appointed ensuite, creating the perfect personal retreat. Finished in warm, neutral tones, this Presentation Centre is a must-visit experience!
The Presentation Centre is open for non-appointment tours Tuesday to Friday from 12 to 5 p.m. and Saturdays 12 to 4 p.m. For a personalized meeting with a Sales Representative please make an appointment by contacting the Sales Representative during business hours. We’re looking forward to seeing you at the Presentation Centre!
Trentwood Virtual Tour TRENTWOOD FLOOR PLAN EMAIL SALES REPWallingford Presentation Centre
3 Hemlock Crescent in Aylmer
Time to tour Hayhoe’s newest two-storey plan – The Wallingford! The main level welcomes you with a covered front porch leading into a spacious foyer, which is open to the floor above. To the right of the foyer is a convenient powder room. The foyer flows directly into the open-concept main living space, featuring spacious dining, living, and huge kitchen – the definition of an entertainment space. To the left of the kitchen, access to the attached garage is available through the laundry room, providing added convenience for muddy boots and handfuls of groceries.
The upper level includes four generously sized bedrooms and two full bathrooms. The primary suite includes a luxurious ensuite with soaker tub and tiled shower, plus two walk-in closets. Bedrooms 2, 3, and 4 line the rear of the home, each with its own closet with a central, shared full bathroom and linen closet off the hall. This home is rounded out with a cozy carpeted, basement family room great for movies and game nights. This floorplan offers a balanced mix of private and shared spaces, making it ideal for growing families. With optional upgrades throughout and well-thought-out main and upper floors, this home provides flexibility, comfort, and room to grow.
WALLINGFORD VIRTUAL TOUR WALLINGFORD FLOOR PLANSTowns Presentation Centre
5 Hemlock Crescent in Aylmer
The main level of this stylish townhome offers an open-concept layout ideal for modern living. As you enter through the covered front porch, you're greeted by a spacious foyer with a coat closet and direct access to the powder room. To the rear of the home, you'll find a bright, open great room perfect for entertaining or relaxing, with sliding glass doors leading to the rear yard and deck. Plus, a dining area adjacent to the L-shaped kitchen, which features a breakfast bar peninsula, ample counter and cabinet space, and closet-style pantry. A convenient garage entry leads directly into the main floor hallway, making unloading groceries a breeze. Upstairs includes three well-proportioned bedrooms, two full bathrooms, and a laundry room. The primary bedroom suite features a walk-in closet and an attached bath. While bedrooms 2 and 3 each have their own full closets with a shared main bath and laundry off the hall. Tasteful colour schemes and durable materials, like luxury vinyl plank flooring, make Hayhoe’s townhomes stand out from the rest. Come see for yourself today!
TWO STOREY TOWN VIRTUAL TOUR TWO STOREY TOWN FLOOR PLANSContact Us Today
to Learn More.
Emma Smith - Sales Professional
Call - 519.409.1474
Send an Email - Click Here

